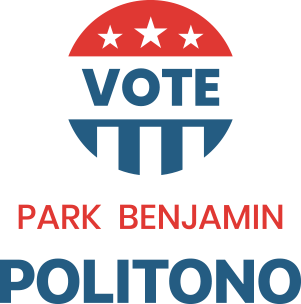两个星期以前,本网编辑从MLS选了一套Toronto地区售价为50万元的房子的照片组图:网友普遍的感觉是划不来。
那么,50万在多伦多周边地区可以买一套什么样的房子?这套房子也是从MLS网站上拷贝下来的,它位于旺市(Vaughan),开车到多伦多Downtown也就半个多小时可以到达。
这样的房子卖50万,你觉得值得吗?为避免广告嫌疑,本文依然略去了本房屋经纪的名字以及房屋的具体地址。
Tastefully decorated 4 bedroom detached home loaded with upgrades. South facing, fenced rear yard backs onto a pond. Open concept design with 9 ft. ceilings, parquet and ceramic floors, upgraded Kitchen with loads of detailing and freshly painted. A one of a kind – don’t miss it!
Offered for sale at $508,800 Cdn.

| Location |
|
| Features |
|
| Room Dimensions (in feet) |
|
| Extras |
|
| Interior Pictures |
|
















