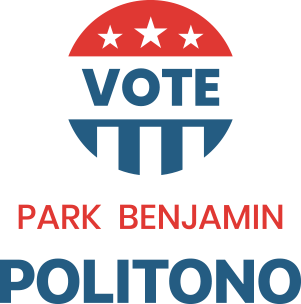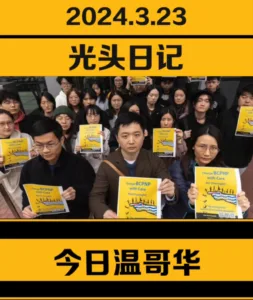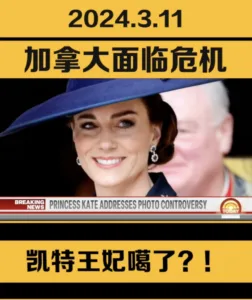15 Thyra Ave
$293,000 For Sale
Taxes: $2,073.57/2008
Toronto, Ontario M4C5G6 E03 116-28-Q
| Semi-Detached | Fronting On: | E | Rooms: | 6+2 | |
|---|---|---|---|---|---|
| 2-Storey | Acreage: | Bedrooms: | 3+1 | ||
|
Dir/ Cross St: |
Danforth Ave/Victory Park | Washrooms: | 2 | ||
| Lot: 15.83X123.75 Feet Irreg: | 1×4, 1×3 | ||||
| Kitchens: | 1 | ||
|---|---|---|---|
| Fam Rm: | N | ||
| Basement: | Finished | ||
| Fireplace/Stv: | N | ||
| Heat: | Gas | ||
| Forced Air | |||
| CAC: | N | Central Vac: | |
| Exterior: | Brick |
|---|---|
| Vinyl Siding | |
| Drive: | Lane |
| GarType/Spaces: | Carport/1 |
| Parking Spaces: | 1 |
| UFFI: | No |
| Pool: | None |
| # | Room | Level | Dimensions (ft) | |||||
| 1 | Living | Ground | 13.19 | x | 9.35 | Formal Rm | Laminate | |
| 2 | Dining | Ground | 12.57 | x | 10.50 | Combined W/Living | Laminate | |
| 3 | Kitchen | Ground | 15.85 | x | 9.32 | W/O To Deck | Breakfast Area | |
| 4 | Master | 2nd | 12.01 | x | 10.01 | Window | Broadloom | Closet |
| 5 | Br | 2nd | 10.01 | x | 9.48 | Window | Broadloom | Closet |
| 6 | Br | 2nd | 9.65 | x | 8.43 | Window | Broadloom | Closet |
| Remarks For Clients: Location, Location, Location!!! 5 Min Walk Distance To Subway, 24H Ttc, Shopping Mall, Upgraded Kitchen Cabinets, Total New Renovated From Top To Bottom, Open Concept,New Laminate Floor On Main Floor And New Broadloom On 2nd Floor, New Painting, New Roof Shingle(2006), New Insulation And Vinyl Siding(2006) |
| Extras: Best To The First Time Buyer, Very Clean And Waiting For Your Moving. Fridge, Stove, New Range Hood(2008), Washer And Dryer, All Elfs. |








